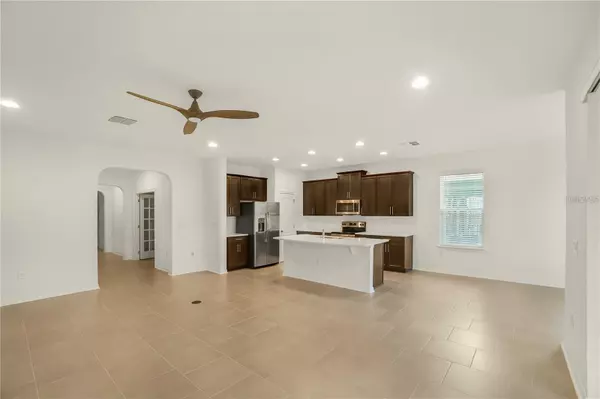
7047 OXBOW RD Minneola, FL 34715
3 Beds
2 Baths
2,092 SqFt
UPDATED:
11/06/2024 10:02 AM
Key Details
Property Type Single Family Home
Sub Type Single Family Residence
Listing Status Active
Purchase Type For Rent
Square Footage 2,092 sqft
Subdivision Reserve/Minneola Ph 4
MLS Listing ID L4948627
Bedrooms 3
Full Baths 2
HOA Y/N No
Originating Board Stellar MLS
Year Built 2019
Lot Size 5,662 Sqft
Acres 0.13
Property Description
Location
State FL
County Lake
Community Reserve/Minneola Ph 4
Interior
Interior Features Ceiling Fans(s), Coffered Ceiling(s), Eat-in Kitchen, Kitchen/Family Room Combo, Solid Surface Counters, Walk-In Closet(s), Window Treatments
Heating Central, Electric
Cooling Central Air
Furnishings Unfurnished
Appliance Built-In Oven, Cooktop, Dishwasher, Disposal, Dryer, Electric Water Heater, Microwave, Range, Washer
Laundry Inside, Laundry Closet
Exterior
Exterior Feature Irrigation System, Sidewalk, Sliding Doors
Garage Spaces 2.0
Porch Covered, Screened
Attached Garage true
Garage true
Private Pool No
Building
Lot Description Greenbelt
Entry Level One
New Construction false
Others
Pets Allowed Yes
Senior Community No
Membership Fee Required None






